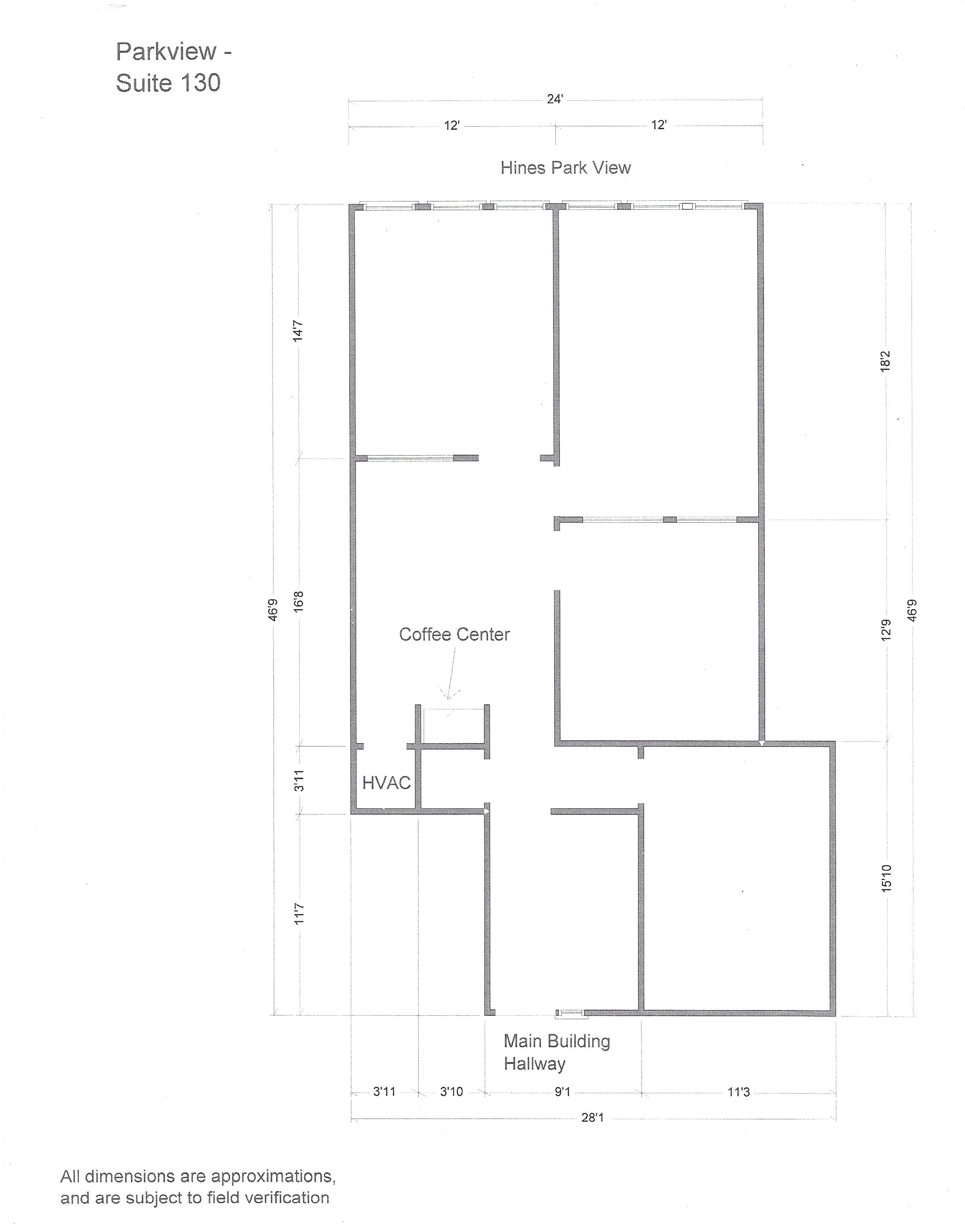- Quiet location with wall of windows overlooking Hines Park
- Versatile floor plan (approx. 1150 sq ft) has two separate entrances from the main hallway
- Four offices or three offices plus conference room
- Two windowed offices, (18 x 12) and (15 x 12)
- Two interior offices, (13 x 12) and (16 x 11*)
- Large (17 x 12) administrative area with upper windows to exterior office for natural “borrowed light and (16 x 9) waiting area
- Kitchenette and storage closet
- Wired for network and telephones
- Individual HVAC and separately metered electrical service
- Monthly rent includes natural gas, water and all other CAMS
- Basic janitorial is available at very reasonable rates
*The (16 x 11) room has a door to the hallway and makes an excellent conference room.

